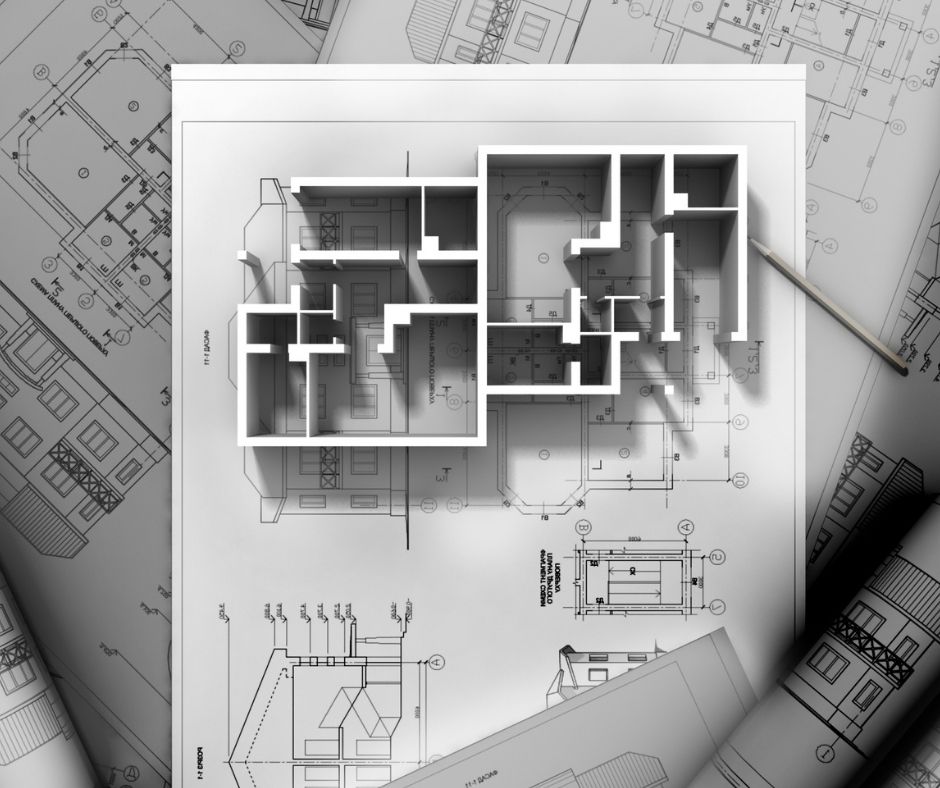Brisbane Town Planner Services
Book a Free Town Planner Consultation

Brisbane And South East Queensland Town Planning
Are you wanting to develop a block or sub divide? Maybe you are about to take on a commercial lease and you have realised the building is not zoned for what you require.
Town planning and development is complex and we have the expert town planning team available now!
At A1 Certifier we can now deliver expert town planning services for the following town Planning
Services:
- Combined Developments: Integrated solutions for subdivisions and building permits, streamlining your development process.
- Commercial Development: Tailored planning for offices, shopping centers, cafes, shops, and more, meeting diverse commercial needs.
- Industrial Development: Expertise in light industrial, mechanical services, warehousing, and more, ensuring robust and sustainable industrial projects.
- Medium to Higher Density Residential: Specializing in dual occupancies, secondary dwellings, townhouses, apartments, and residential communities, creating thriving, high-quality living spaces.
- Small-Scale Subdivisions: Ideal for personal or minor developments, ensuring a seamless and efficient process.
- Medium-Scale Subdivisions (20-150 lots): Perfect for larger projects, providing expert planning and strategic development.
What Do Town Planners Do?
Town planners cover a range of building applications – But these are main ones that Property Owners require:
Reconfiguring a lot: This is a subdivision.
Material change use : This is when the site is to start a new “use” eg a residential home being purchased to run a dental practice.
Flooding Overlays: There are several levels of impacts flooding can have over a property, each with their own characteristics and limitations. We can provide you with advice and guidance around how to approach this is you have had past flooding on your land.
Bushfire Overlays: Bushfire overlays present challenges in areas with high volumes of flammable material (ie. dense bushland) and in the South East Queensland there are areas that this applies.
There are solutions to overcome bushfire hazard and a development strategy can be prepared, tailored to your project.
Traditional Building Character Overlay: Council categorises traditional character as Pre-1946 or Pre1911 depending on when the house was built. If your home is pre-war, A1 Town Planning can assist with your redesign, identifying any Council requirements and planning approvals.
Operational works: Construction of a retaining wall or infrastructure such as water, sewer and stormwater can sometimes require an operational works development permit. A1 Town Planning can coordinate with industry specialists to ensure a streamlined approval process, getting your project to the construction phase effectively and efficiently.
All Local Councils
A1 Town Planners guide and assists landowners who wish to develop their property.
Navigating the complex legislative landscape, every Council is different, but we excel at delivery results in Brisbane City Council (BCC), Redland City Council (RCC), Logan City Council (LCC), Sunshine Coast Regional Council (SCRC), Ipswich City Council (ICC), Gold Coast City Council (GCCC) and other local areas within the South East Queensland (SEQ) region.
Contact our planners today to discuss which local council requirements are relevant to your property and project.
Other Town Planning Services


Town Planners Brisbane Expertise
Communication with our clients and their local council is the key part of planning and then getting the project approved.
We remove many of the stressful roadblocks when it comes to planning and building approvals.
We will help you conceptualise, design and coordinate the implementation of your project.
We have spent many years assisting Queensland residents and businesses navigate through complex permitting processes and provide efficient and cost-effective project delivery.
Our town planning process takes the stress out of your project, no matter the size.
When you need council approval, A1 Certifier is ready to help no matter what.
Your Local Town Planning Expert Services
Our Town Planning Services supports clients throughout the development process.
What is included with my fee?
Building Certification Proposal
Ready to go? To get started we need

Signed agreement (refer attached owner consent and engagement confirmation)

Fees paid in full & receipt of payment sent to admin@a1certifier.com

Architectural Documentation inclusive of the following drawn by a suitably qualified person
APPROVAL PROCESS
Building Certification Proposal
Stage1
Quote & Assessment

Provide plans
for quote

Quote sent
back to you

Sign Agreement &
make payment

Administration & Assessment carried out by certifier/town planner

Certifier issues request for information (IR)
Stage2
Pending Approval

Send in requested docs from information request

Certifier assesses new information

Pending plans have been provided and are all correct

Plans approved & documents put together

Approval lodged with council & sent to applicant
Stage3
Approved & finalising

Building works can
commence

Notify When building works is complete & book required inspection

Provide forms, certificates & photos

Required inspections
carried out

Certifier issues final approval
form 21 (17 if pool)
